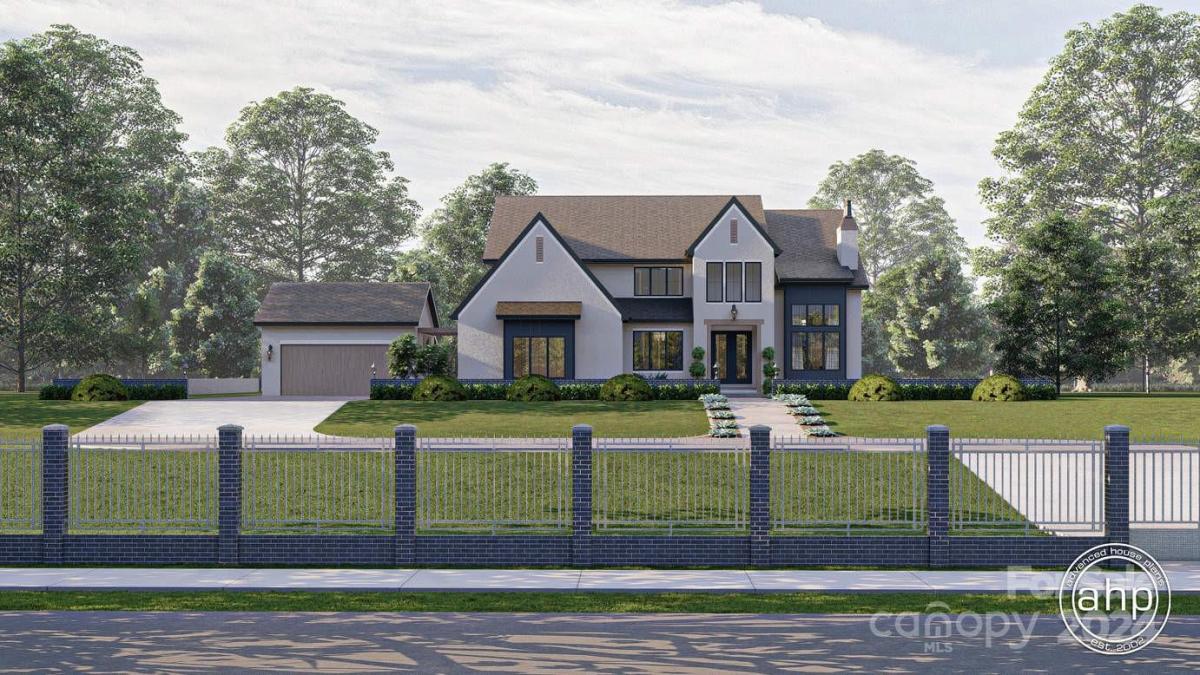Waxhaw, NC 28173
 Active
Active
The Saltgrass modern floor plan will leave you amazed with its massive living spaces. Just inside the front covered porch, the 2-story entry is flanked on the right side by a formal living room that is warmed by a fireplace and a den on the left with built-in bookshelves. The massive kitchen is a chef's dream and flows seamlessly with the other living areas and has ample counter space with large industrial refrigerator, a stunning large island with a snack bar. The long counter wraps into the dining room perfect for entertaining. This home features an awe-inspiring primary suite with his/her vanities, soaking tub, walk-in shower and a large walk-in closet with access to the laundry room. On the second floor, you'll find 4 additional bedrooms with walk-in closets and access to a bathroom. A large loft area overlooks the 2-story great room. A covered deck is accessible from the second-story loft. Home is priced exactly as shown in pictures. Does not include furnishings or pool.
Request More Info:
| MLS#: | 4117238 |
| Price: | $2,748,000 |
| Square Footage: | 4,862 |
| Bedrooms: | 5 |
| Bathrooms: | 5 Full, 1 Half |
| Acreage: | 0.69 |
| Year Built: | 2024 |
| Elementary School: | Marvin |
| Middle School: | Marvin Ridge |
| High School: | Marvin Ridge |
| Waterfront/water view: | No |
| Parking: | Attached Garage |
| HVAC: | Central,Natural Gas |
| Main level: | Great Room-Two Story |
| Upper level: | Laundry |
| Listing Courtesy Of: | COMPASS - deb.white@compass.com |

























