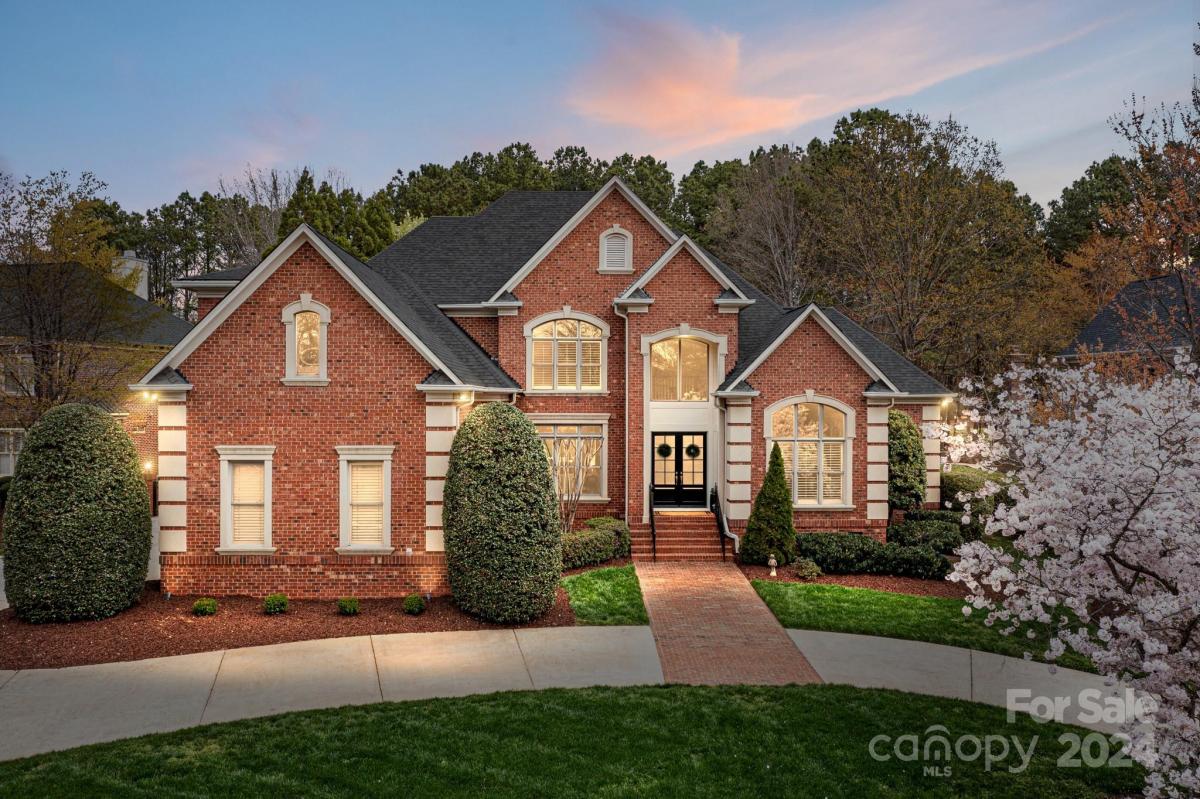Charlotte, NC 28277
 Under Contract - Show
Under Contract - Show
Elegance is defined at this extraordinary custom brick Ballantyne Country Club home. Simonini designed 4 bedroom & 3.5 baths, overflowing w/high-end finishes & located on the 5th hole fairway. Enter the covered vestibule & French doors to vaulted ceilings, extensive millwork & arched doorways, dramatic curved staircase. Formal dining, office w/8' privacy doors. Great Room centered on the Fireplace & custom shelving, butlers bar- all with backyard views! Chef’s Kitchen w/HUGE island & windowed breakfast area. Light-filled sunroom w/direct access to expansive backyard. Large pantry & oversized laundry. 1st Fl Primary suite w/Spa bath- WI custom closets. 2nd Level:3 bedrooms/amazing storage. Bonus room is an Entertainer's dream: Billiards/Game room! Private fenced yard w/Pool, Spa & Grilling center- lovely travertine patio & lush 4-seasonal plantings. 3+ car garage/circular drive & cul de sac street. This warm, engaging & meticulous home is designed for STAYCATION Living & Entertaining!!
Request More Info:
| MLS#: | 4092211 |
| Price: | $1,750,000 |
| Square Footage: | 4,991 |
| Bedrooms: | 4 |
| Bathrooms: | 3 Full, 1 Half |
| Acreage: | 0.58 |
| Year Built: | 1998 |
| Elementary School: | Ballantyne |
| Middle School: | Community House |
| High School: | Ardrey Kell |
| Waterfront/water view: | No |
| Parking: | Circular Driveway,Garage Faces Side,Keypad Entry |
| HVAC: | Central,Ductless |
| Exterior Features: | Hot Tub,Gas Grill,In-Ground Irrigation,In Ground Pool |
| HOA: | $1007 / Semi-Annually |
| Main level: | Office |
| Upper level: | Bathroom-Full |
| Virtual Tour: | Click here |
| Listing Courtesy Of: | Helen Adams Realty - chotham@helenadamsrealty.com |


















































