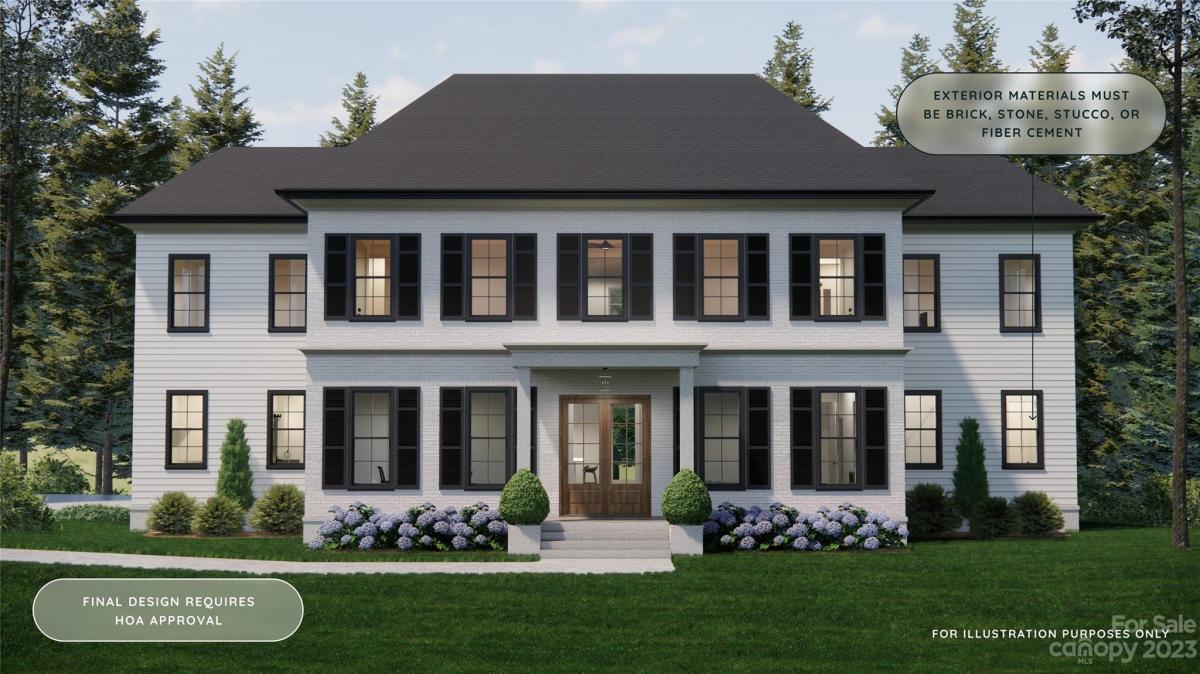Charlotte, NC 28277
 Active
Active
Once in a lifetime opportunity to design your custom-build on this spacious .41 acre lot in desirable Highgrove! You will love the convenience of Ballantyne living–walk to Ardrey Kell High School. Pie-shaped corner lot offers a large build box with plenty of usable backyard. Our schematic Design Process allows you to create a fully custom floor plan to your exact needs, taking into account the lot-specific constraints and HOA architectural guidelines. Your floor plan and selections will determine final pricing. Buyer will need to purchase the lot and use a construction to perm loan during the build. Estimated project time is approx. 18 months. *All elevations & plans must be approved by ARC. Elevation photo is for inspiration purposes only.*
Request More Info:
| MLS#: | 4050409 |
| Price: | $1,500,000 |
| Square Footage: | 3,582 |
| Bedrooms: | 6 |
| Bathrooms: | 4 Full |
| Acreage: | 0.41 |
| Year Built: | 2024 |
| Elementary School: | Hawk Ridge |
| Middle School: | Community House |
| High School: | Ardrey Kell |
| Waterfront/water view: | No |
| Parking: | Attached Garage |
| HVAC: | Forced Air,Natural Gas |
| HOA: | $712 / Semi-Annually |
| Main level: | Primary Bedroom |
| Listing Courtesy Of: | Real Broker, LLC - claudia@legacyteamcarolinas.com |
















